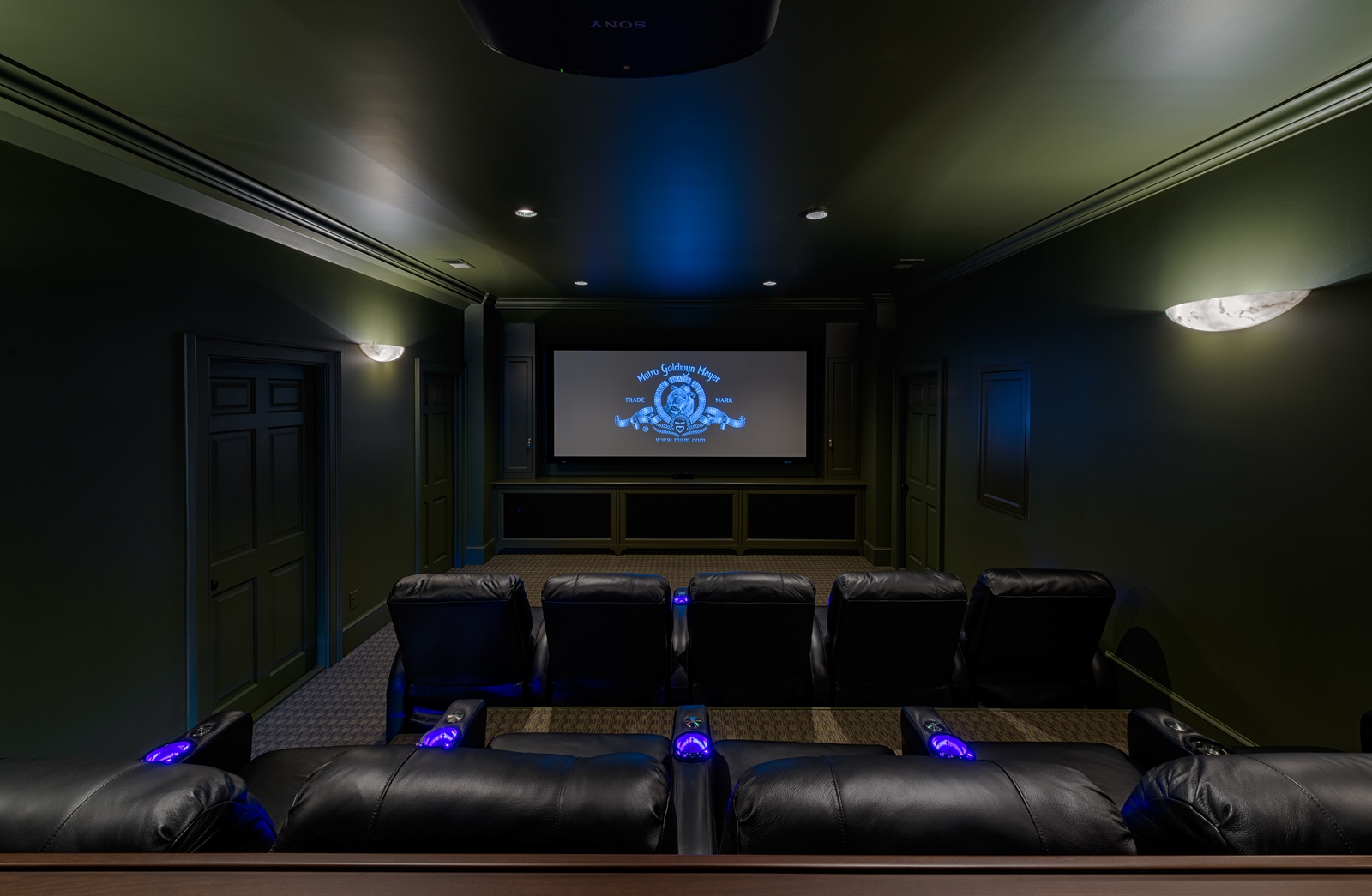Attic Renovation: Theater + Golf Room
Charlotte, NC
The homeowners wanted to turn their unfinished and unused attic into a unique space to entertain, watch movies and practice their golf swing! The existing space was an unconditioned attic of 2x4 studs, roof joists and floor sheathing. Our task was to condition the space and separate it into two rooms – a theater room and golf simulation room. In the golf simulation room, we installed a golf simulation screen, padded walls for straying golf balls, and green Astroturf flooring. The flooring in this space is not entirely level. Certain areas were intentionally built up to simulate the challenges of an actual putting green on a golf course. A wet bar connecting this room to the theater room was added to store snacks, beverages and popcorn. A dishwasher was also installed to eliminate trips up and down the stairs to the kitchen on the main level. The theater room is a windowless room with dark, hunter green walls to create a true movie theater experience. The end result is a fun, bonus space that can be enjoyed by both kids and adults.
2016 Lake Norman HBA Best of the Lake Awards - Best Renovation Project $76,000 - $175,000
