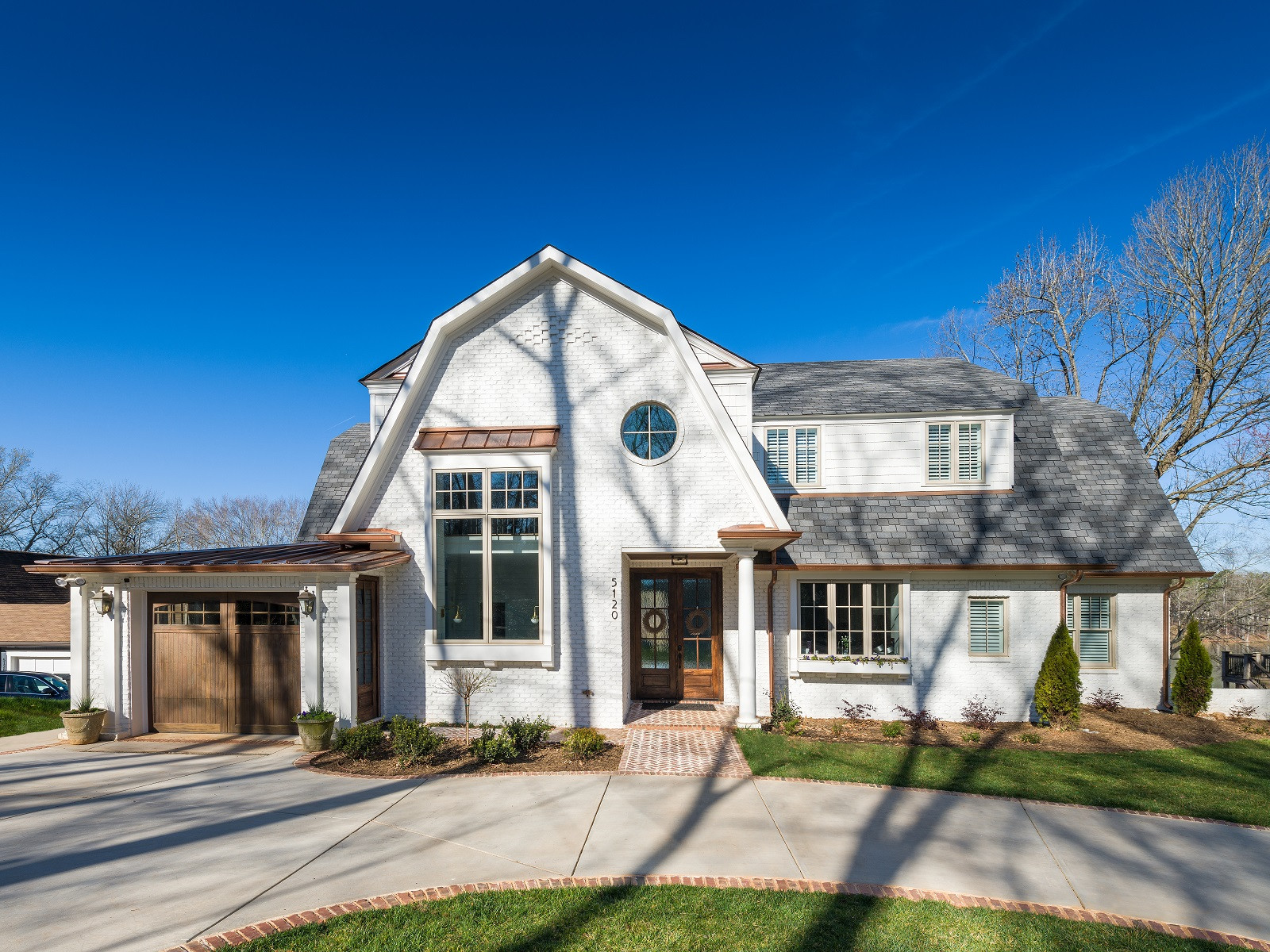Full Home Remodel: Putting Down Roots
Charlotte, NC
This project was a full home remodel. The existing home was a 1,500 sq ft ranch
built in the late 70's. After many years of
cramped living, the family decided to temporarily move out while the home
underwent a major transformation.
The home jumped to 5,300 sq ft to accommodate the owners and their children. The main level includes an open concept kitchen, breakfast room and living room perfect for day to day living or entertaining large groups. Also on this level is a nursery, guest bedroom, full bath and mudroom with lockers, charging stations and built in crate for the family’s dog. On the second level, the owners’ daughters enjoy a large bedroom with built in bunks and full bath. Also on this level is a second bedroom and full bath for their son, music room where everyone can practice their instruments and complete homework, and TV area with kitchenette. The master bedroom and bath, office space and unfinished basement make up the basement level. The exterior was also beautifully updated with entertainment spaces on the main and basement levels.
The new home has a warm modern farmhouse feel with gambrel roof details, painted white brick, shiplap walls, raw hand-hewn beams and other finishes. Small details in every room make this home truly special and a custom fit for this family.
2020 MAME Awards Hosted by the HBA of Greater Charlotte - Best Whole House Remodel
