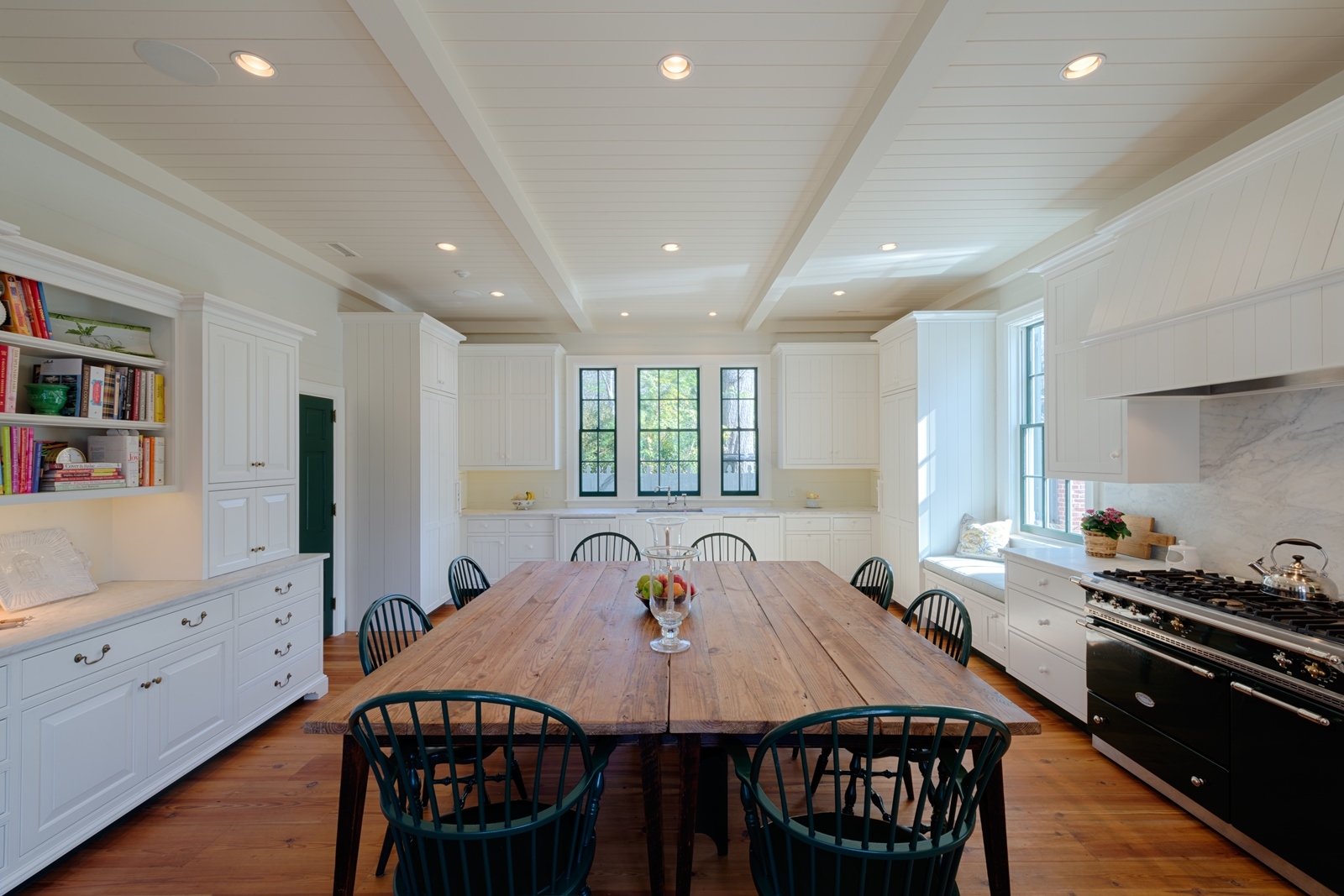Full Home Remodel: Farmhouse Facelift
Charlotte, NC
The homeowners of this Myers Park home approached this project with the thought that it should be a quiet addition, have an appropriate scale and use the same architectural language as the existing house. They wanted a more functional family space for their older children and a large kitchen with back entry. The new family room incorporates the homeowners’ antique wood paneling, existing interior doors and existing hardware. The new kitchen incorporates antique wood beams and a large, freestanding family table. All appliances are integrated and hidden from view for clear countertop spaces. The back entry includes built-ins for a charging station and bench, as well as closets for coats and sports equipment. The bath renovation on the second floor removed an existing closet to include a new alcove tub and other cosmetic upgrades. In the end, the homeowners have the open living spaces modern life requires, but the historically thoughtful design they desired.
2014 HBA Charlotte Excellence in Remodeling Awards - GOLD in General Renovation Over $240k Category
2014 Lake Norman HBA Best of the Lake Awards - Existing Home Construction $276k - $500k Winner
2014 NARI Charlotte Contractor of the Year Awards - Residential Addition Over $250k Winner
