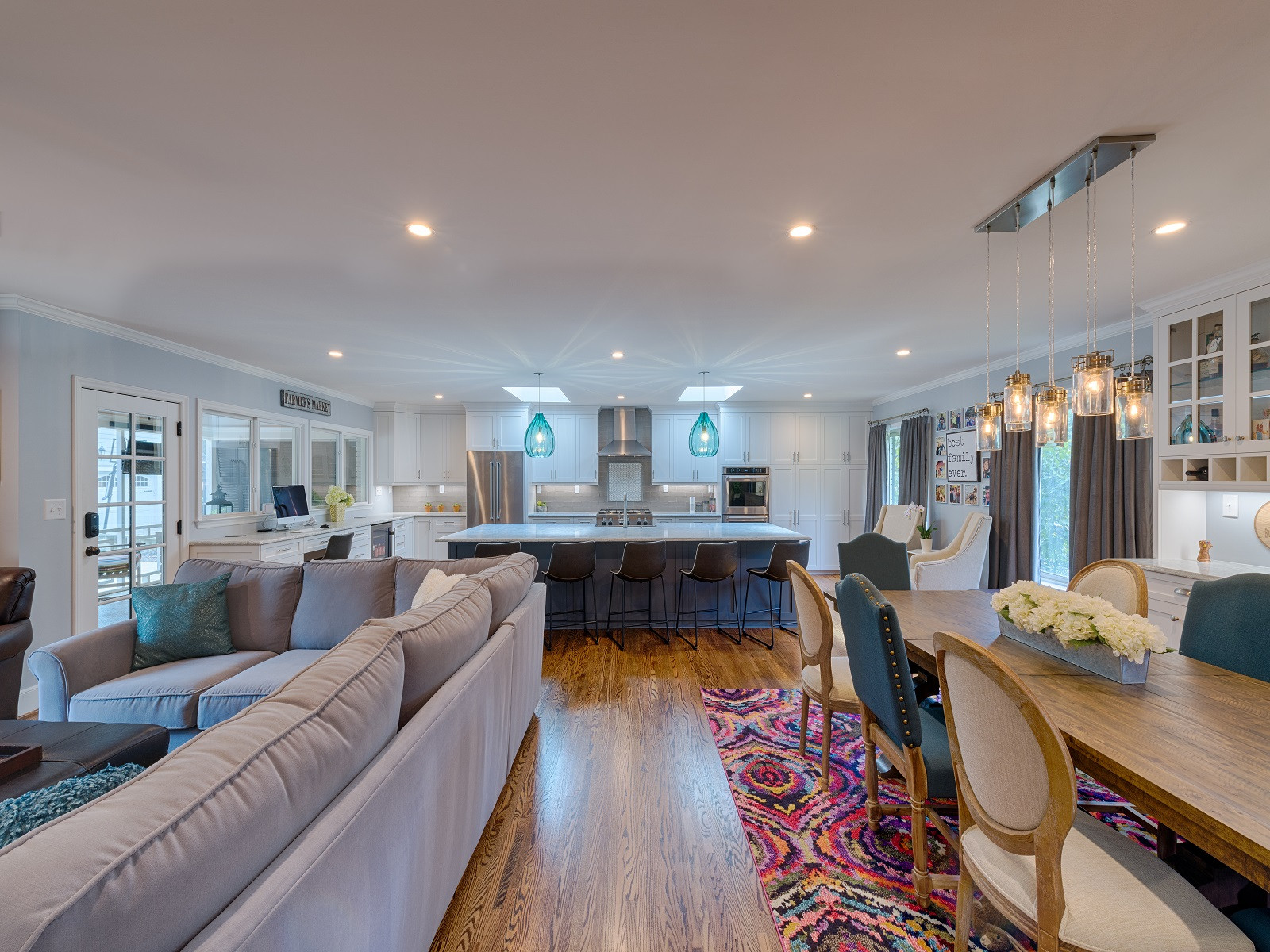Open Concept Kitchen, Dining & Living
Photographer: David Ramsey Photography
Categories & Options:
Remodels
Overview
This home was very chopped up with separate kitchen, dining, living and family rooms. The client desired a more open floorplan with lots of natural light. To achieve this, the interior walls were removed to create one large, open space. Three LVL beams were installed in the ceiling across the whole house for proper support, along with two large skylights in the kitchen to bring in as much natural light as possible. The kitchen also received new cabinets, countertops, appliances and an oversized island. It is now an open, airy space for this fun-loving family that loves to entertain.
