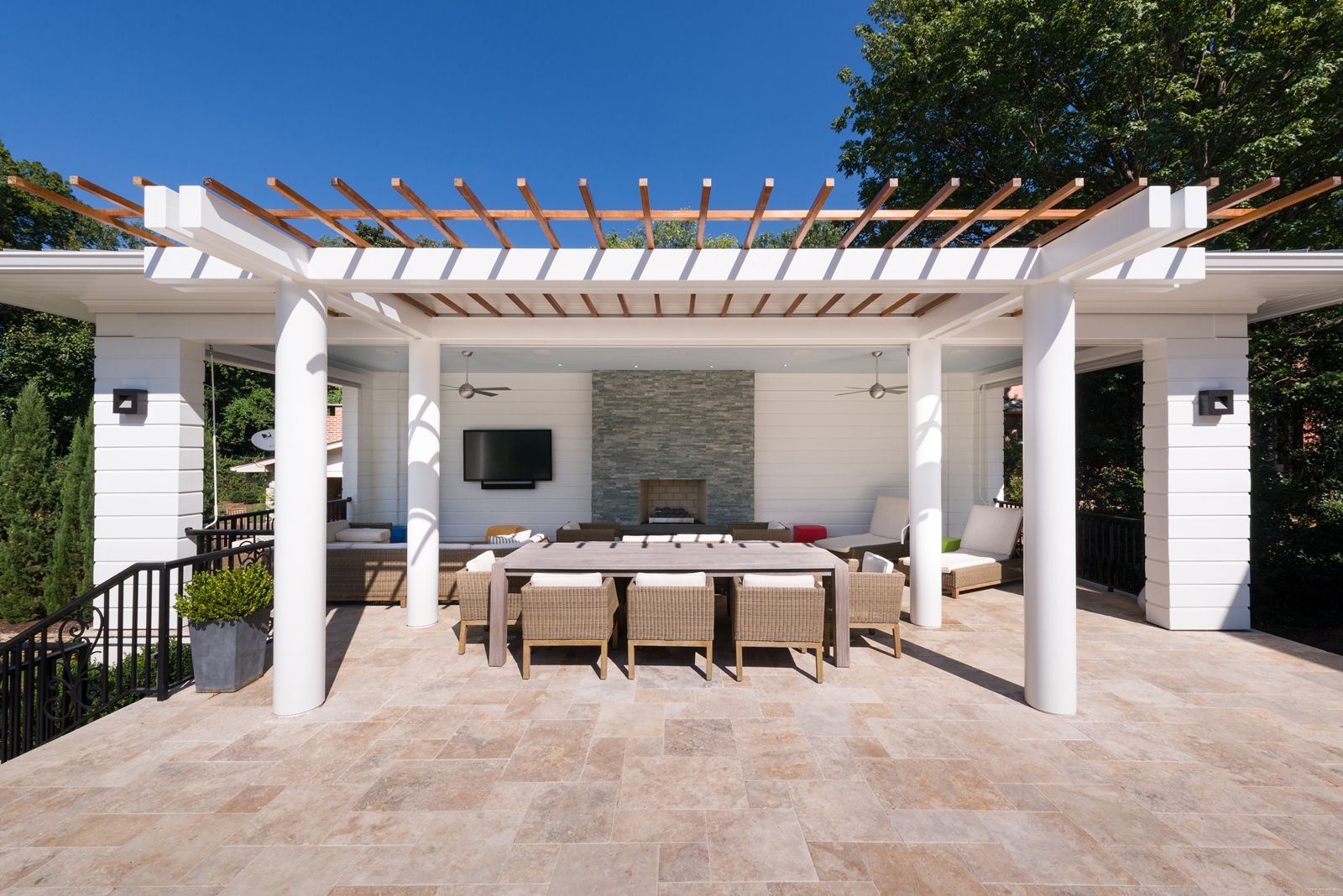Outdoor Living: Ping Pong Patio
The homeowner wanted to create an outdoor space on their existing back patio that was sheltered from the sun, and could be used day, night, rain or shine. The homeowner added the patio and pool to their backyard in 2013, knowing that they would be adding a cabana years down the road as “phase 2” of the project. Therefore, the patio was engineered specifically to hold a heavy structure such as the cabana.
The front of the cabana is made entirely of structural steel. The steel structure was field measured and built offsite as one piece. The stick frame walls of the cabana were constructed on the patio first, followed by the installation of the steel structure. The fireplace is a focal point of the cabana. The surround is made of blue stone panels, and the floating hearth is made of one solid blue stone slab. The hearth is suspended by custom fabricated 1” thick steel “L” brackets, which give it the floating effect. Ceiling fans, recessed can lighting and spotlight lighting to illuminate artwork were also installed.
The end result is a beautiful addition to the homeowner’s outdoor space that can be used for entertaining or relaxation throughout the full calendar year.
