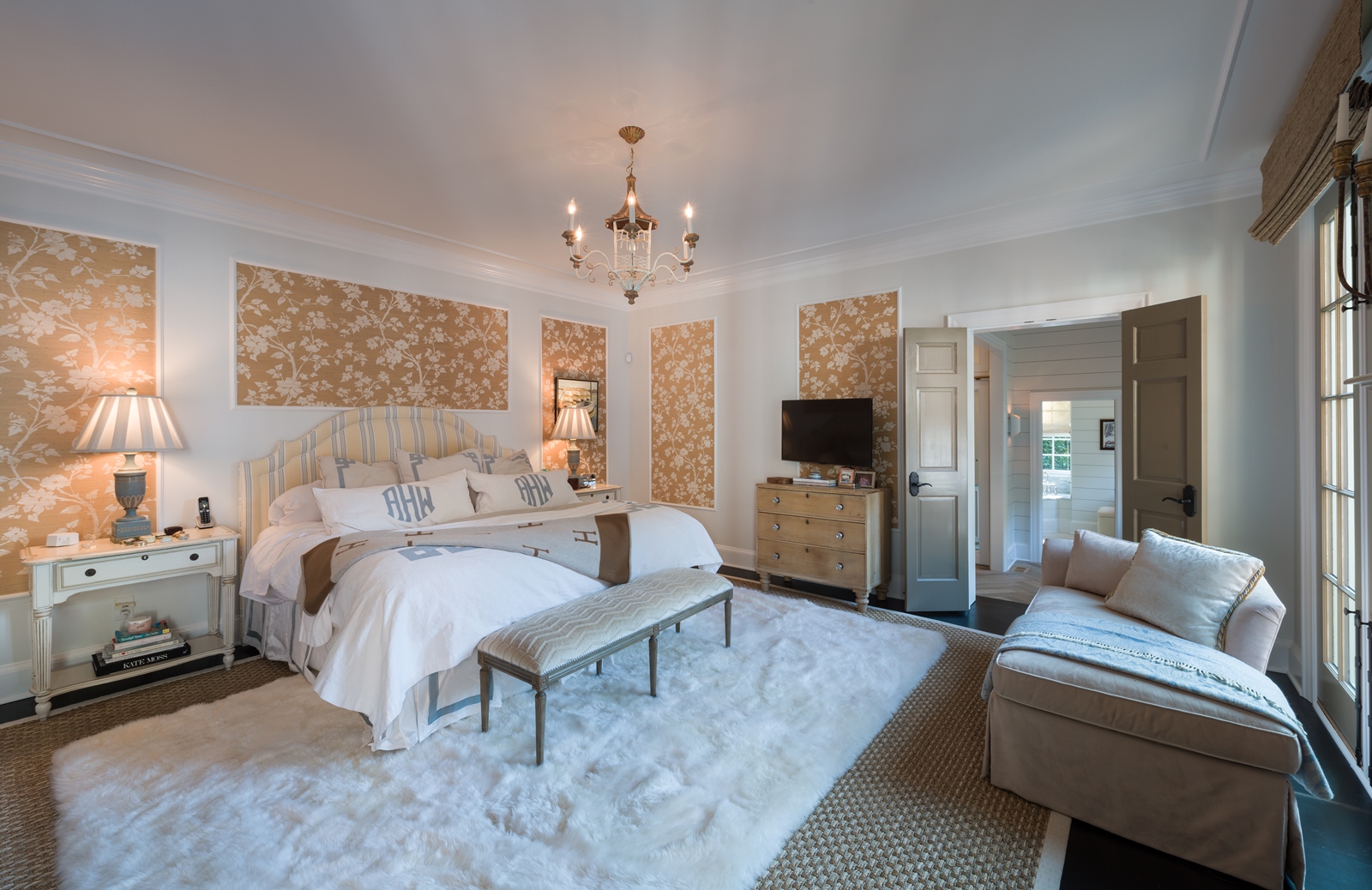Owner's Suite Addition
The owners of this traditional Georgian home wanted to expand their owner's suite without sacrificing the integrity of the home’s original exterior design, while creating a stylish, contemporary interior space. The strategy was to add a bath and closet to the owner's suite to create a special place for mom to get away and relax, while making the space feel connected to the existing architecture of the house.
The newly built space was created with a long hall, made of wide plank herringbone flooring, leading to the bath. The hall was designed with seating to allow for space to sit and read, as well as get ready for everyday life. The new addition was designed with a step down from the bedroom to gain a sense of going into an isolated area.
Ship lap paneling was installed on all wall surfaces except the shower. A hidden water closet was integrated into the ship lap paneled walls. Heated floors were installed under the tile as an added luxury. A curved front tub was installed using PVC ship lap paneling. Water proof plaster walls were installed in lieu of tile in the shower to create the seamless look of marble throughout the space with zero grout lines.
For the closet, large customized cabinets were added to provide adequate storage. A ladder system was installed to take advantage of the increased cabinet height. Mirrored doors were used on the outside of all cabinets for both functional and decorative purposes. A chandelier, recessed cans, and sconce lighting were installed to keep the space well lit.
The end result is a luxurious and feminine space for the lady of the household.
2016 NARI Charlotte Contractor of the Year Awards - Best Residential Addition - $100,000 - $250,000
